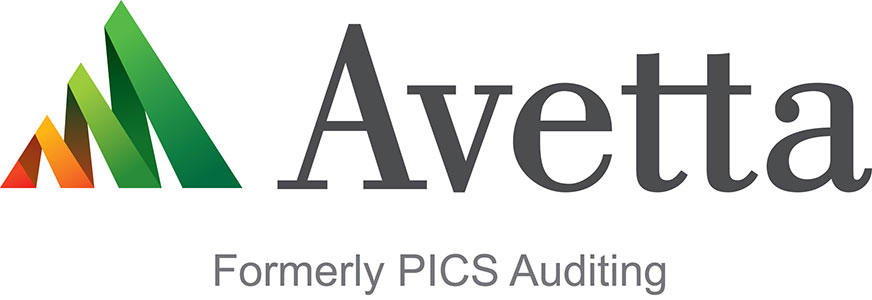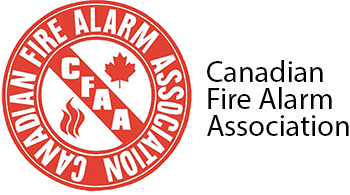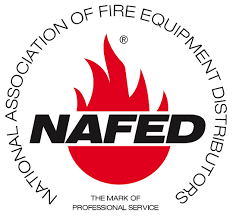Fire Safety Plans
A fire safety plan is a complex document, often required by law, that describes the procedures for preparedness and response to fire emergencies. A well-written plan protects building occupants and business stakeholders by increasing safety and reducing liability.
Get Your Fire Safety Plan
You Need a Fire Safety Plan
High-rise buildings, restaurants, hospitals, arenas, warehouses, and almost all buildings with fire alarm systems require fire safety plans by law across Canada.
Maple Armor Fire Alarms
Maple Armor’s FireWatcher series has a product offering that is both innovative and easy to install. Ideally suited, for both new and retrofit commercial, institutional, and industrial fire detection and notification applications, our panels are fully modular and configurable thank to digital signal processor-based technology.
View Our Maple Armor ProductsExperience You Can Trust
We have created fire safety plans for businesses large and small, including: high-rises, hotels, hospitals, airports, arenas, and warehouses.
Qualified, Certified Fire Inspectors
Our plans are designed by certified fire inspectors and retired fire fighters.
Customized In Every Way
Requirements under the law vary by building, occupancy, safety systems, city, province, and fire code in effect. Our plans satisfy all of the varying requirements from the fire code that apply without being fluffed up with unnecessary and confusing content.
Across Canada:
Federal, Provincial, Municipal
We have experience in jurisdictions all across Canada, including federal requirements for government facilities.
Full Service
Our fire safety plans include:
- Guaranteed Approval: We guarantee that we will work with local officials to get your plan approved when required by written order or the fire code.
- Site Audit: Our fire safety expert walks your building: taking photos, identifying safety systems and hazards, discussing code violations and planning emergency procedures.
- Custom Drafting: The law requires floor plans so firefighters can plan their emergency operations. We create CAD plans annotated with locations of extinguishers, connections, shutoffs, etc.
- Maintenance Schedule: Identifies maintenance and testing required at weekly, monthly, and additional intervals. Schedule is customized for the exact set of life safety systems present in your building.
- Custom Printable Brochures: Customized for occupants, fire wardens, and other supervisory staff. Emergency procedures in case of fire, heavy smoke, how to operate a fire extinguisher, and more.
- Custom Printable: Forms Over 30 customized forms, signs, and sheets to document fire drills, emergency response training, system impairments, equipment inspections, periodic maintenance, etc.
Requirements of the Law
The Fire Code requires that a Fire Safety Plan be created and implemented in the following occupancies:
- Every building containing an assembly or care or detention occupancy
- Every building required by the Building Code to have a fire alarm system
- Demolition and construction sites
- Storage areas required to have a Fire Safety Plan created in conformance with the Fire Code
- Areas where flammable liquids or combustible liquids are stored or handled, including refineries and process plants
- Areas where hazardous processes or operations occur
Responsibility
The building owner or his agent is responsible for creating and implementing a comprehensive fire safety plan. He/she must also ensure that all supervisory staff are properly trained and that all fire protection systems and equipment are maintained, inspected and tested in accordance with the Fire Code.
Fire Safety Plan Objectives
A fire safety plan is prepared for a number of reasons:
- To control fire hazards in the building and possibly preventing the occurrence of a fire.
- To provide instructions in the plan and outline training objectives for the proper use of first aid fire fighting equipment. With proper training a fire can be extinguished in its incipient fire stage.
- To clearly provide a plan of action in the event of a fire alarm or fire.
- To provide training and fire drills to enable a safe and efficient evacuation.
- To give comprehensive step-by-step instructions of all staff and occupant responsibilities.
- To clearly outline the response in the event of a failure of a life safety system.
- To clearly outline the maintenance requirements of the building life safety systems.
Fire Safety Plan Requirements
The minimum requirements of a fire safety plan include emergency procedures to be used in case of a fire and other details such as floorplans, maintenance schedules, etc:
- sounding the fire alarm
- notifying the fire department instructing the occupants on procedures to be followed when the fire alarm sounds
- evacuating occupants including special provisions for persons requiring assistance
- confining, controlling and extinguishing the fire
- the appointment and organization of designated supervisory staff to carry out fire safety duties
- the training of supervisory staff and other occupants in their responsibilities for fire safety
- documents, including diagram, showing the type, location and operation of the building fire emergency systems
- the holding of fire drills
- the control of fire hazards in the building
- the inspection and maintenance of building facilities provided for the safety of the occupants
The fire safety plan created and implemented in this occupancy is intended to be a dynamic document. It must be changed and updated on a regular basis to improve proper staff response and to reflect changes in staffing levels, area use, expansion etc.
The Fire Code requires a review of the fire safety plan at least once a year if there has been no change in the building. The code requires the fire safety plan be updated immediately when a change occurs.
Supervisory staff must be trained in the fire emergency procedures described in the fire safety plan. The Fire Code also states that the adequately trained supervisory staff can be of great value in directing people to move in an orderly fashion in the event of fire and in carrying out appropriate fire control measures.
What is a Fire Department Pre-Incident Plan?
A Fire Department Pre-Incident Plan is defined by the National Fire Protection Association (N.F.P.A.) 1620 as an evaluation of the fire protection systems, building construction, contents and operating procedures that can have an impact on fire department emergency operations.
It also states that a pre-plan is not a fire inspection that evaluates fire code compliance.
What information and data must be collected by the fire department to create a fire department pre-incident plan?
Information about the construction of the building; the occupant characteristics; the life safety protection systems; the capability of responding personnel; will additional resources be required; the condition of the water supply and exposure factors in the event of a fire, spill or leak.
How must the information and data be evaluated?
An evaluation must be make regarding the physical elements and site considerations; occupant considerations; fire protection systems and water supply; special hazards; emergency operation considerations and the special or unusual characteristics of the occupancy.
Develop the pre-incident plan, test it and maintain the plan for easy retrieval.
Pre-incident planning will help safeguard firefighters on the fire ground by permitting a knowledge based planned approach to the incident.
How do fire departments gather good pre-incident planning information?
To gather the pre-incident planning information fire departments must tour the facility and identify every criterion during the tour and record the information required and review the fire safety plan.
Fire departments can retrieve critical information from the fire safety plan!
Much of the information relating to construction, life safety systems and the on site emergency organization is contained in a fire safety plan such as site plans, floor plans; the location of life safety systems, controlling valves & shutoffs and exiting.
What vital information can fire safety plans provide for fire departments to create a pre-incident plan!
- Building Construction & Building Use: A complete description of building, construction and diagrams are contained in the fire safety plan.
- Building Occupant Characteristics: The building occupancy and characteristics (disabled, impaired etc.) on a 24/7 basis are contained in the fire safety plan.
- Life Safety Protections Systems: The complete audit of all life safety protection systems, their operation, control and location are contained in the fire safety plan.
- Capability Of Responding Personnel: The emergency response organization, their responsibilities, level of training and ability are contained in the fire safety plan.
- Additional Resources Available: All special hazards are explained, located on the site and proper response to the special hazard are contained in the fire safety plan.
- Water Supply: The water supply for fire protection whether it be a private yard hydrant or water main supplying the sprinkler or standpipe systems are contained in the fire safety plan.
- Exposure Factors: The site plan, contained in the fire safety plan will show the subject building relative to other structures and roadways in the immediate area. The site plan can be copied and used for the planning of the strategic placement of fire department apparatus.
Fire safety plans are a valuable information resource to any fire department.
What People Are Saying
“Thanks for talking to me regarding the Fogmaker. I appreciated all the time you spent answering my questions and all the information you provided. It was extremely helpful, especially concerning how to disconnect the bleeping beeper. That alone will help to save the sanity of the driver of that bus.”







